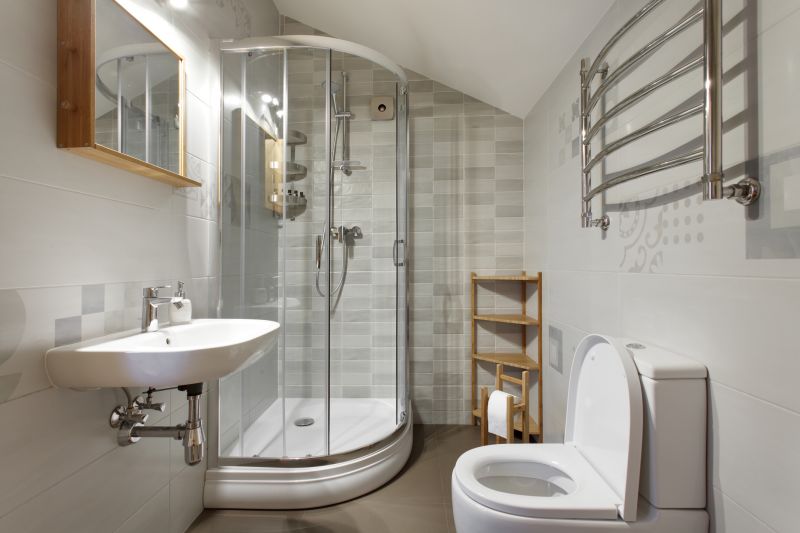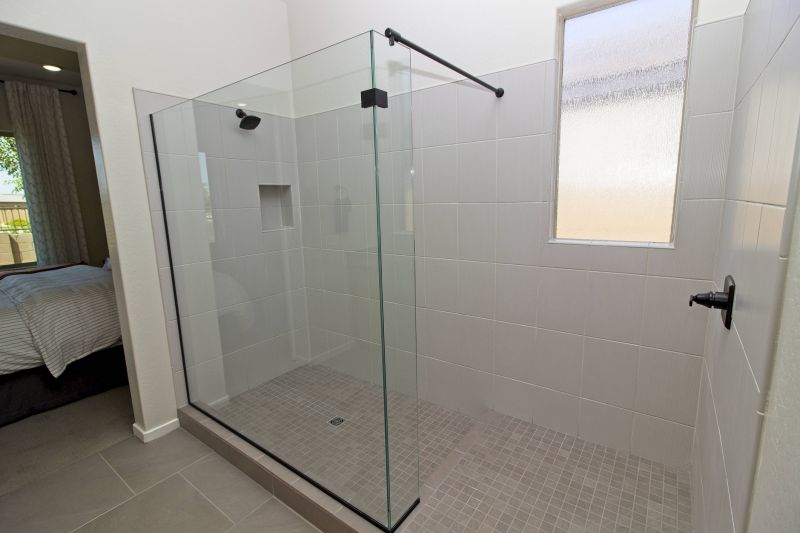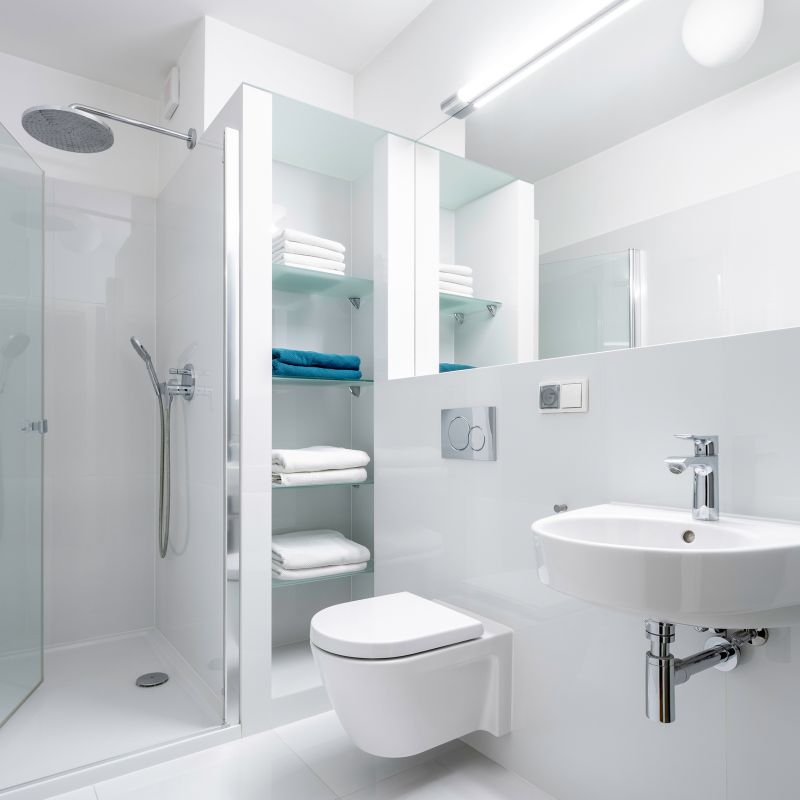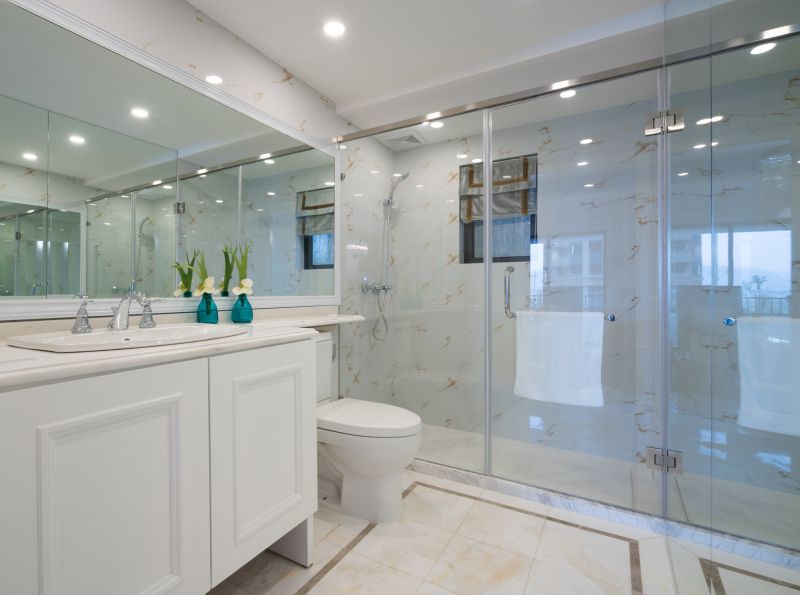Optimized Shower Layouts for Tiny Bathroom Spaces
Designing a functional and stylish shower in a small bathroom requires careful consideration of layout options, space-saving features, and aesthetic appeal. With limited space, maximizing every inch is essential to create a comfortable shower environment without sacrificing style. Various layouts can optimize the available area, ensuring ease of access and efficient use of space.
Corner showers utilize typically unused corner spaces, freeing up the rest of the bathroom for other fixtures. They often feature sliding or pivot doors, which save space and provide easy access. These layouts are ideal for maximizing floor area while maintaining a sleek look.
Walk-in showers remove the need for doors or curtains, creating a seamless transition from the bathroom to the shower area. They can be designed with glass enclosures or open entryways, making small bathrooms appear larger and more open.

This layout showcases a compact corner shower with a glass enclosure, optimizing space while providing a modern aesthetic.

A walk-in shower with a frameless glass design enhances the sense of openness in a small bathroom.

Includes built-in shelves and niches to maximize storage without cluttering the limited space.

Sliding glass doors save space and offer a sleek look, perfect for narrow bathrooms.
| Layout Type | Ideal Features |
|---|---|
| Corner Shower | Maximizes corner space, suits small bathrooms, offers sliding or pivot doors |
| Walk-In Shower | Creates an open feel, enhances accessibility, uses frameless glass |
| Tub-Shower Combo | Combines bathing and showering, suitable for multi-use spaces |
| Shower with Bench | Provides seating, ideal for comfort and accessibility |
| Glass Enclosure | Keeps water contained, adds visual openness |
Choosing the right shower layout for a small bathroom involves balancing space constraints with functional needs and aesthetic preferences. Corner showers are popular for their space efficiency, allowing the rest of the bathroom to remain open for other fixtures or storage. Walk-in showers, with their seamless glass designs, can make a small space appear larger and more inviting. Incorporating built-in niches or shelves within the shower area maximizes storage without encroaching on the limited footprint. Additionally, sliding doors are preferred over swinging doors to prevent obstruction in narrow spaces.
Design ideas for small bathroom showers often focus on creating the illusion of space. Light colors, transparent glass, and minimal hardware contribute to an open and airy feel. Vertical tile patterns or large tiles reduce visual clutter, making the area seem more expansive. Multi-functional features like fold-down benches or compact shelves optimize usability without crowding the shower environment.
Lighting plays a vital role in small bathroom shower designs. Bright, well-placed lighting enhances the sense of space and highlights design elements. Incorporating LED strips along niches or around the shower frame adds a modern touch while improving visibility. Proper ventilation ensures the space remains dry and mold-free, which is crucial in compact areas.





